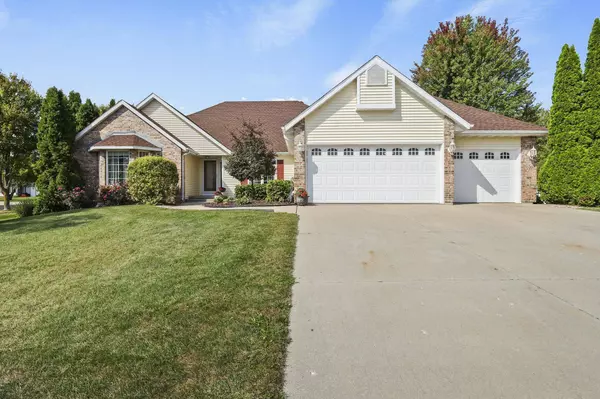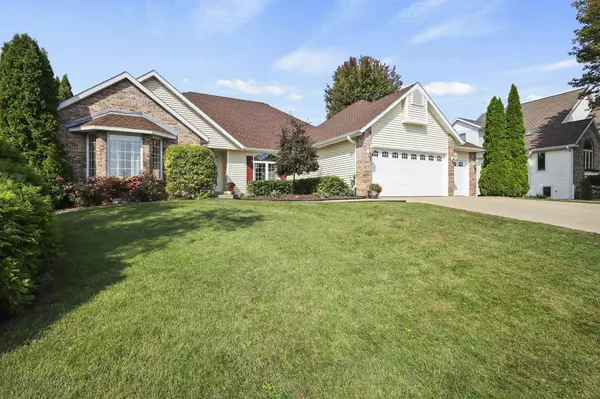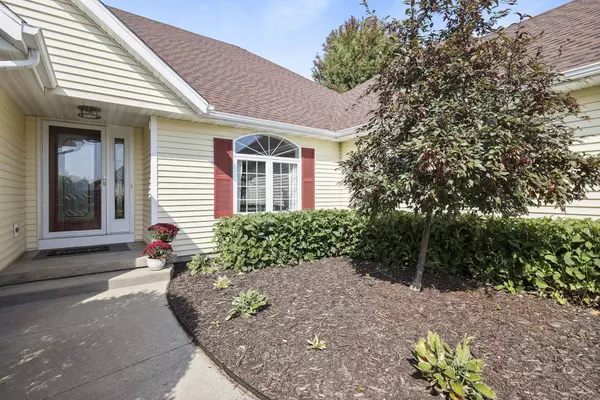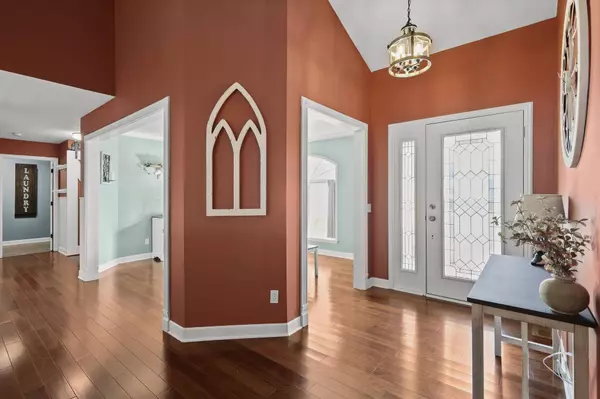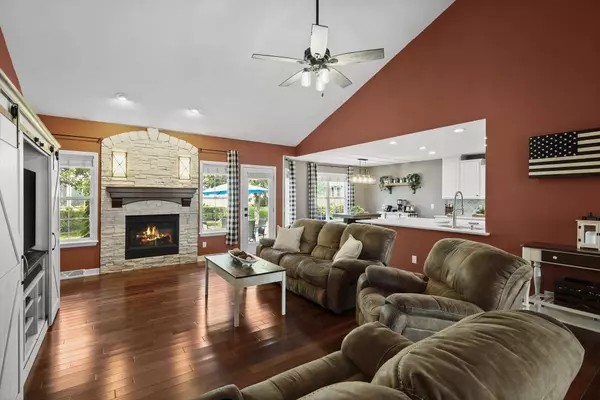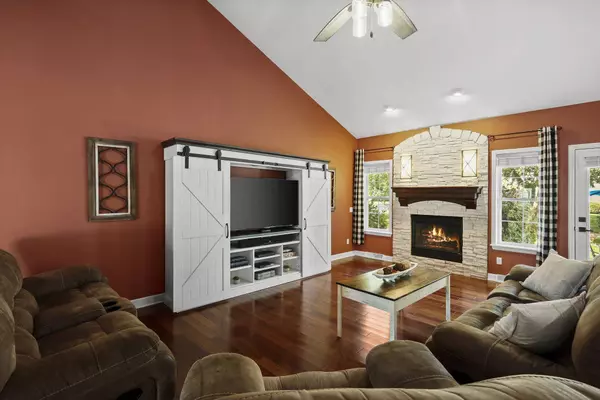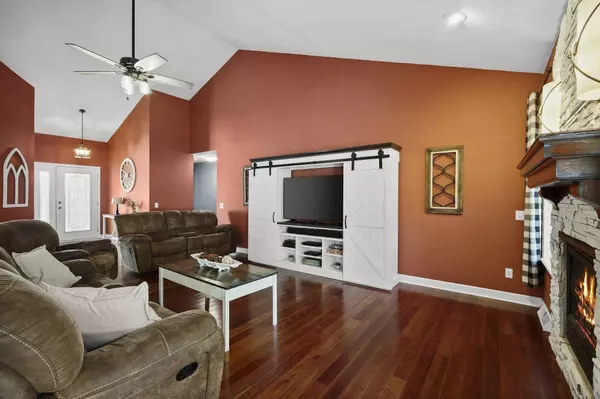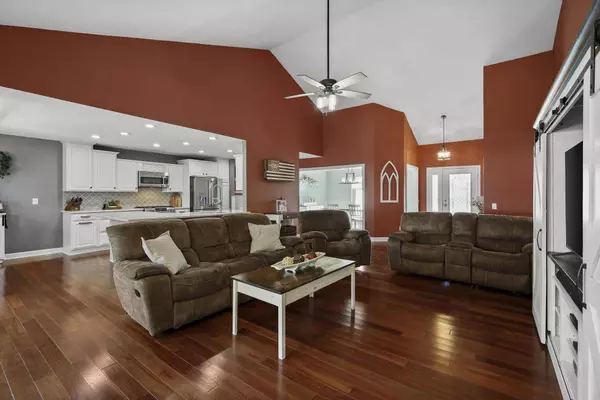GALLERY
PROPERTY DETAIL
Key Details
Sold Price $625,000
Property Type Single Family Home
Sub Type 1 story
Listing Status Sold
Purchase Type For Sale
Square Footage 4, 726 sqft
Price per Sqft $132
Subdivision Sweetbriar Klongland 3Rd Add
MLS Listing ID 2008707
Sold Date 11/07/25
Style Contemporary, Ranch
Bedrooms 5
Full Baths 3
Half Baths 1
Year Built 1997
Annual Tax Amount $9,135
Tax Year 2024
Lot Size 0.330 Acres
Acres 0.33
Property Sub-Type 1 story
Location
State WI
County Dane
Area Stoughton - C
Zoning Res
Direction Hwy 51 (Main St) to south on King St to east on Milwaukee to north on Bergen Ct.
Rooms
Other Rooms Foyer , Mud Room
Basement Full, Full Size Windows/Exposed, Finished, 8'+ Ceiling, Radon Mitigation System, Poured concrete foundatn
Bedroom 2 17x13
Bedroom 3 14x14
Bedroom 4 18x15
Bedroom 5 13x10
Kitchen Breakfast bar, Dishwasher, Disposal, Microwave, Pantry, Range/Oven, Refrigerator
Building
Lot Description Corner, Sidewalk
Water Municipal sewer, Municipal water
Structure Type Brick,Vinyl
Interior
Interior Features Wood or sim. wood floor, Walk-in closet(s), Vaulted ceiling, Washer, Dryer, Water softener inc, Wet bar, Cable available, At Least 1 tub, Split bedrooms, Separate living quarters, Internet - Cable
Heating Central air, Forced air, Zoned Heating
Cooling Central air, Forced air, Zoned Heating
Fireplaces Number 1 fireplace, Gas
Laundry M
Exterior
Exterior Feature Patio
Parking Features 3 car, Attached, Opener
Garage Spaces 3.0
Schools
Elementary Schools Fox Prairie
Middle Schools River Bluff
High Schools Stoughton
School District Stoughton
Others
SqFt Source Appraiser
Energy Description Natural gas
SIMILAR HOMES FOR SALE
Check for similar Single Family Homes at price around $625,000 in Stoughton,WI

Active
$461,000
117 Ashberry Lane, Stoughton, WI 53589
Listed by Century 21 Affiliated3 Beds 3 Baths 2,019 SqFt
Offer Show
$359,900
1552 Johnson Street, Stoughton, WI 53589
Listed by Century 21 Affiliated3 Beds 1.5 Baths 1,182 SqFt
Active
$539,900
317 Dahlia Drive #31, Stoughton, WI 53589
Listed by Elevate Estates3 Beds 2 Baths 1,892 SqFt
CONTACT


